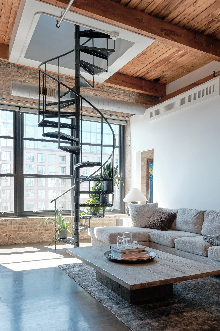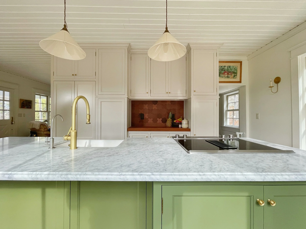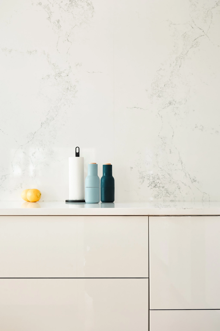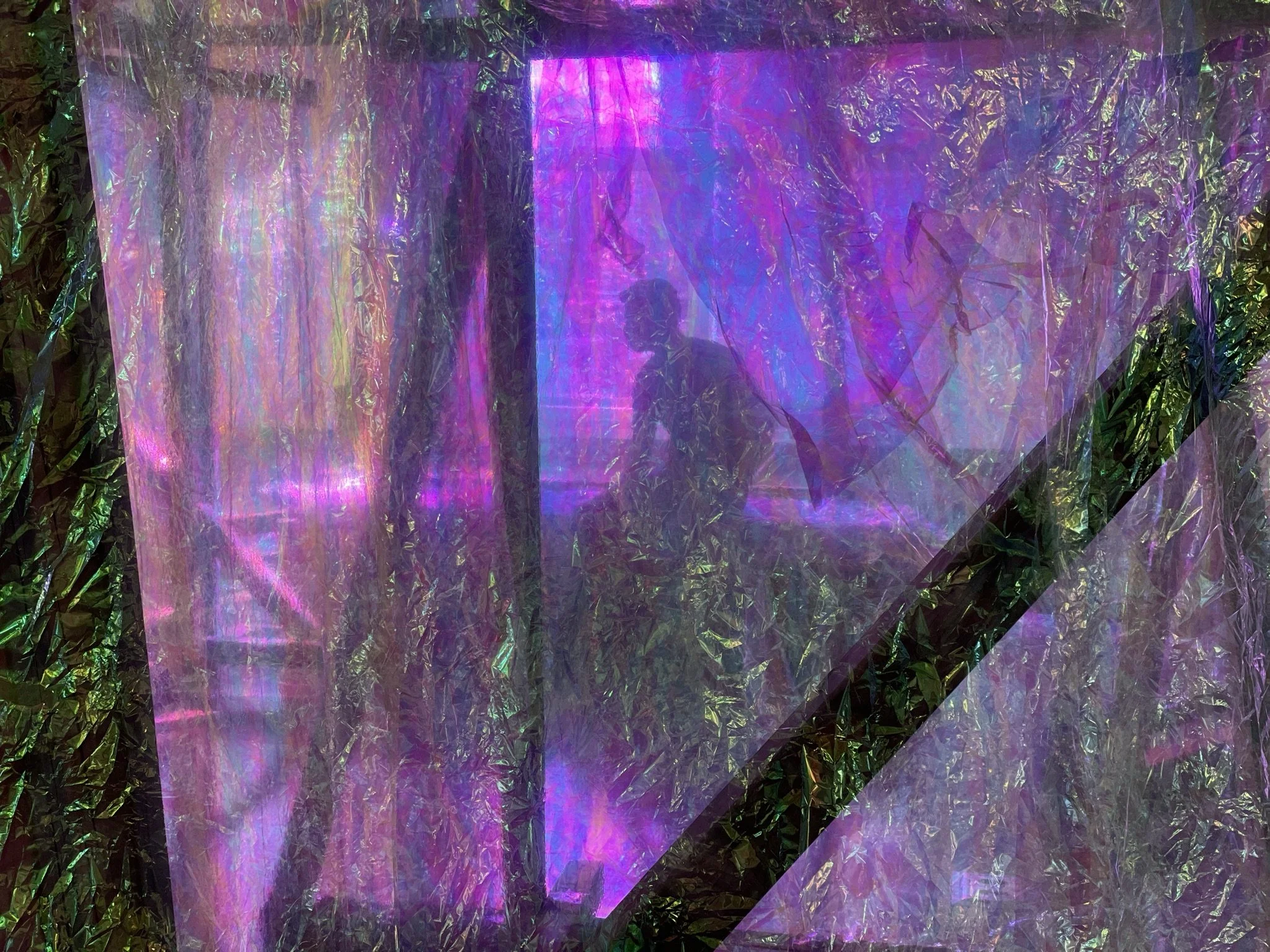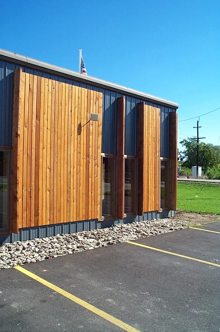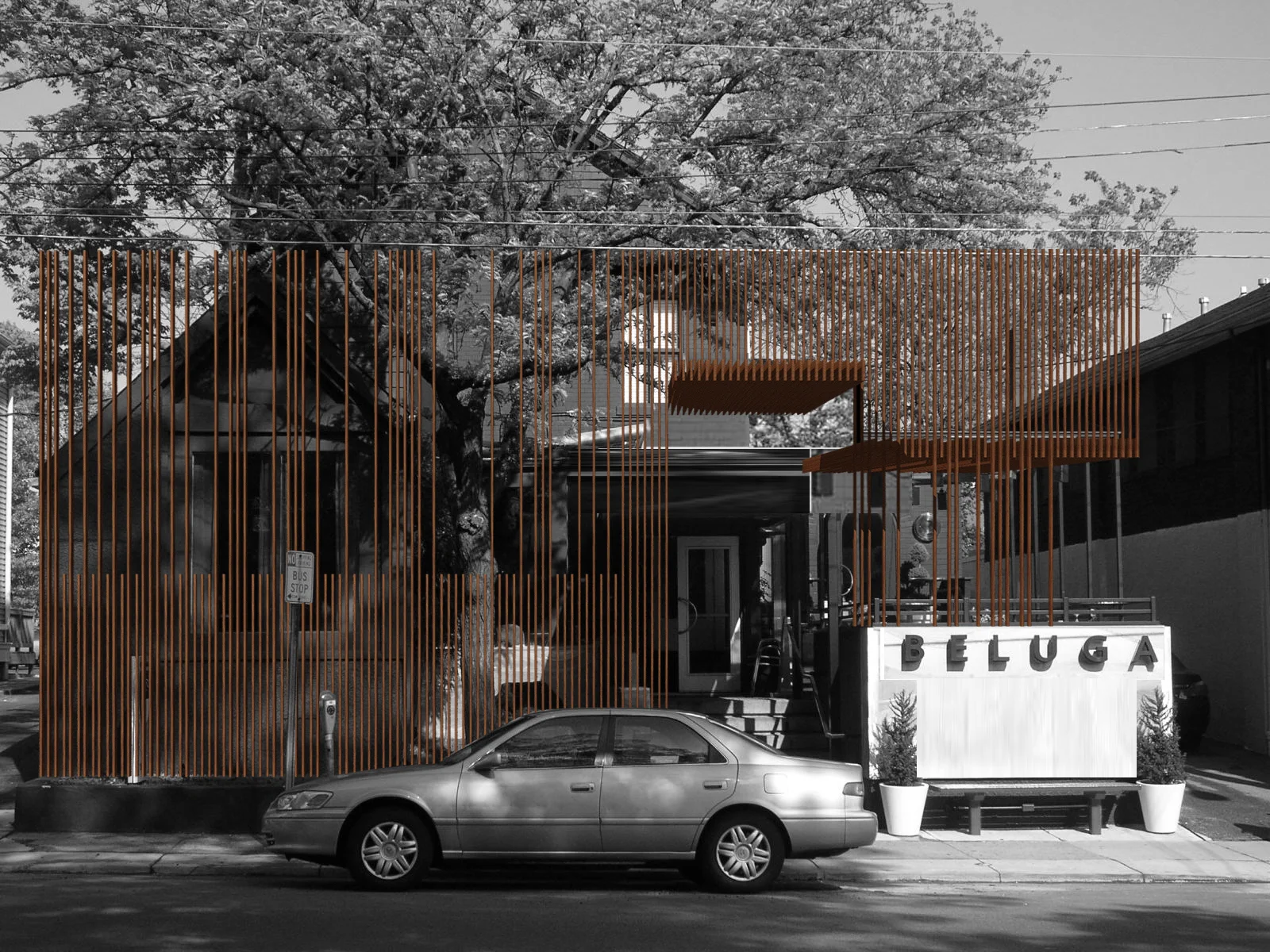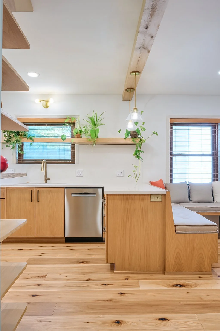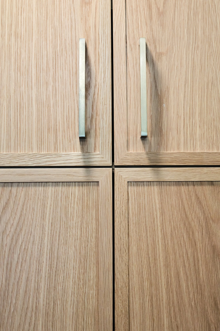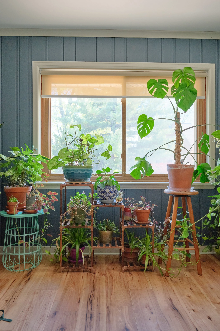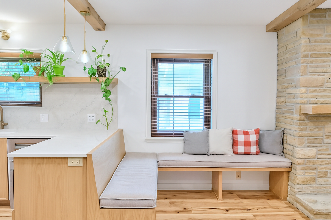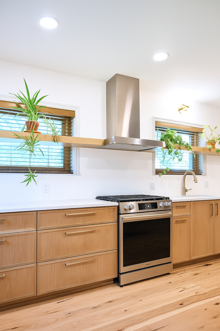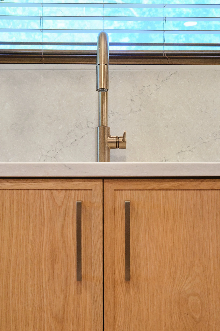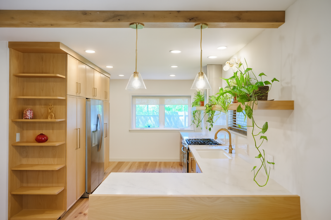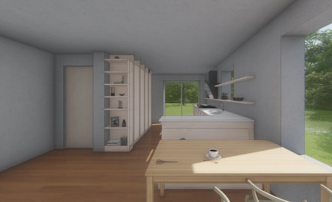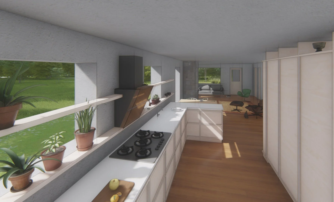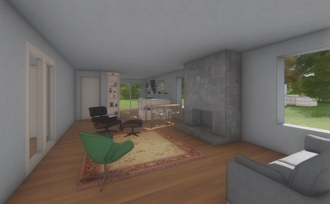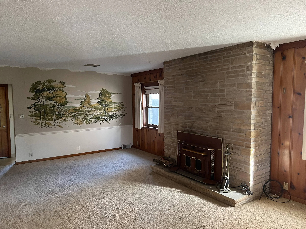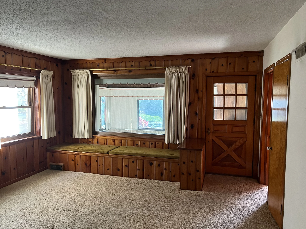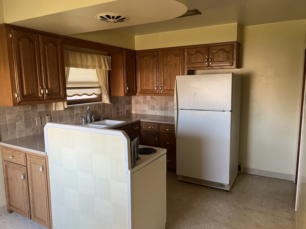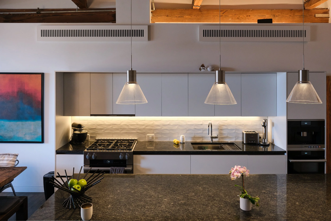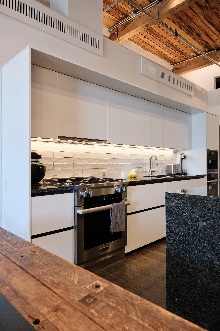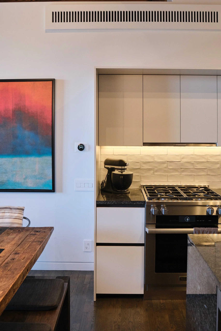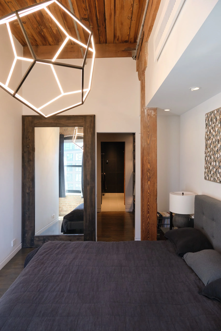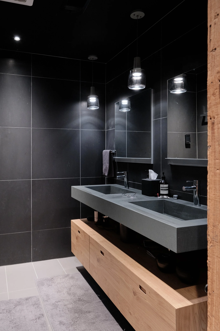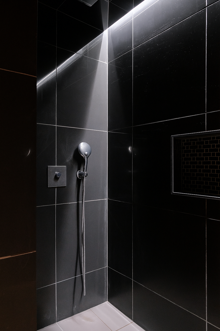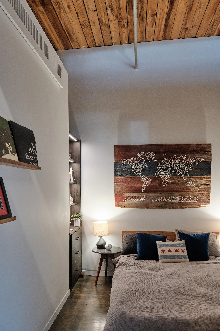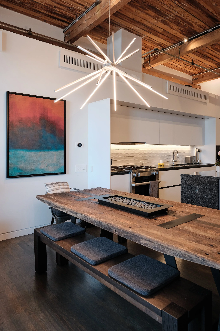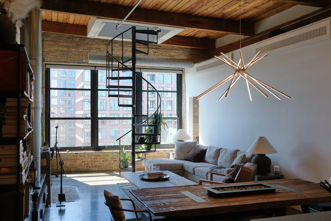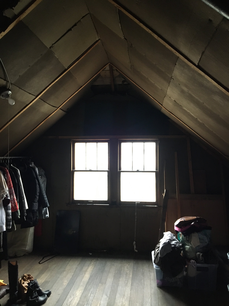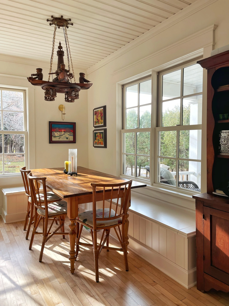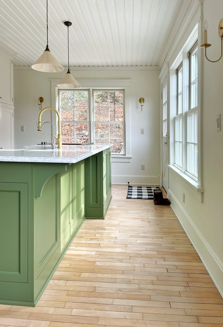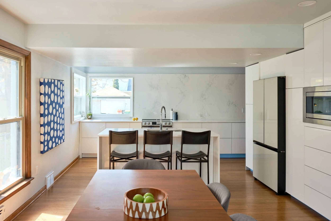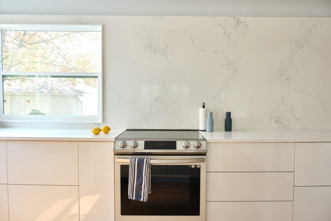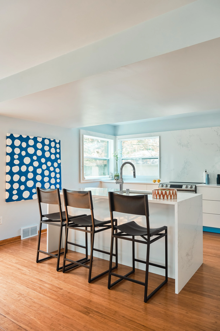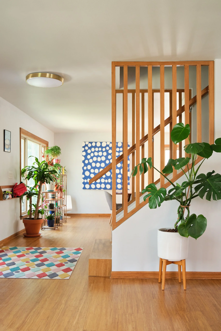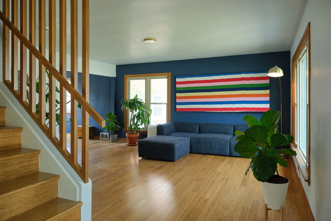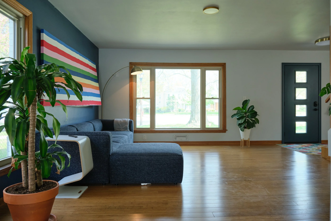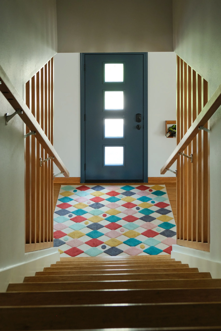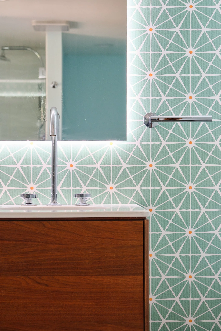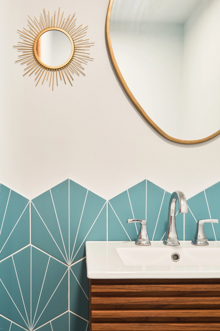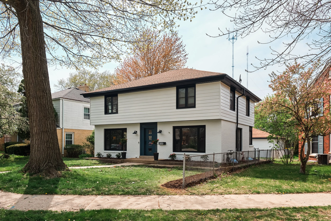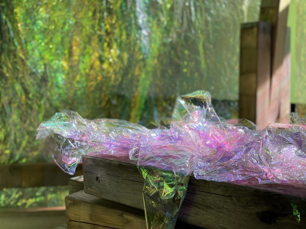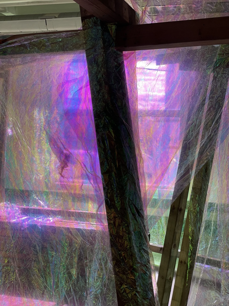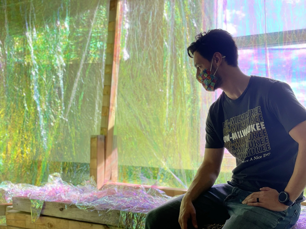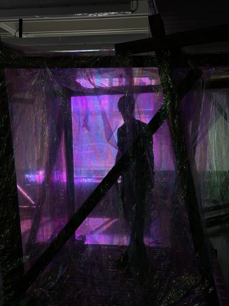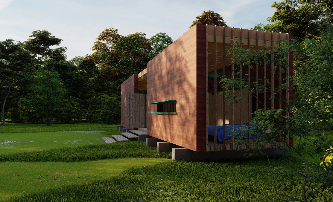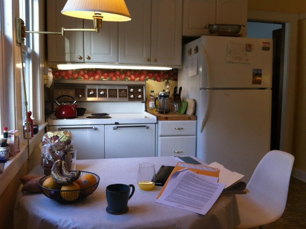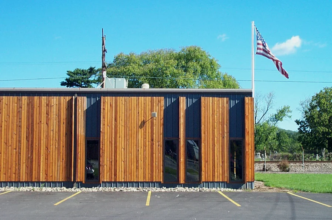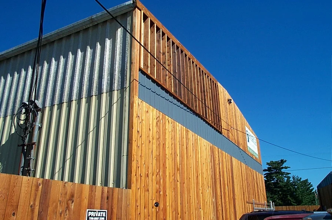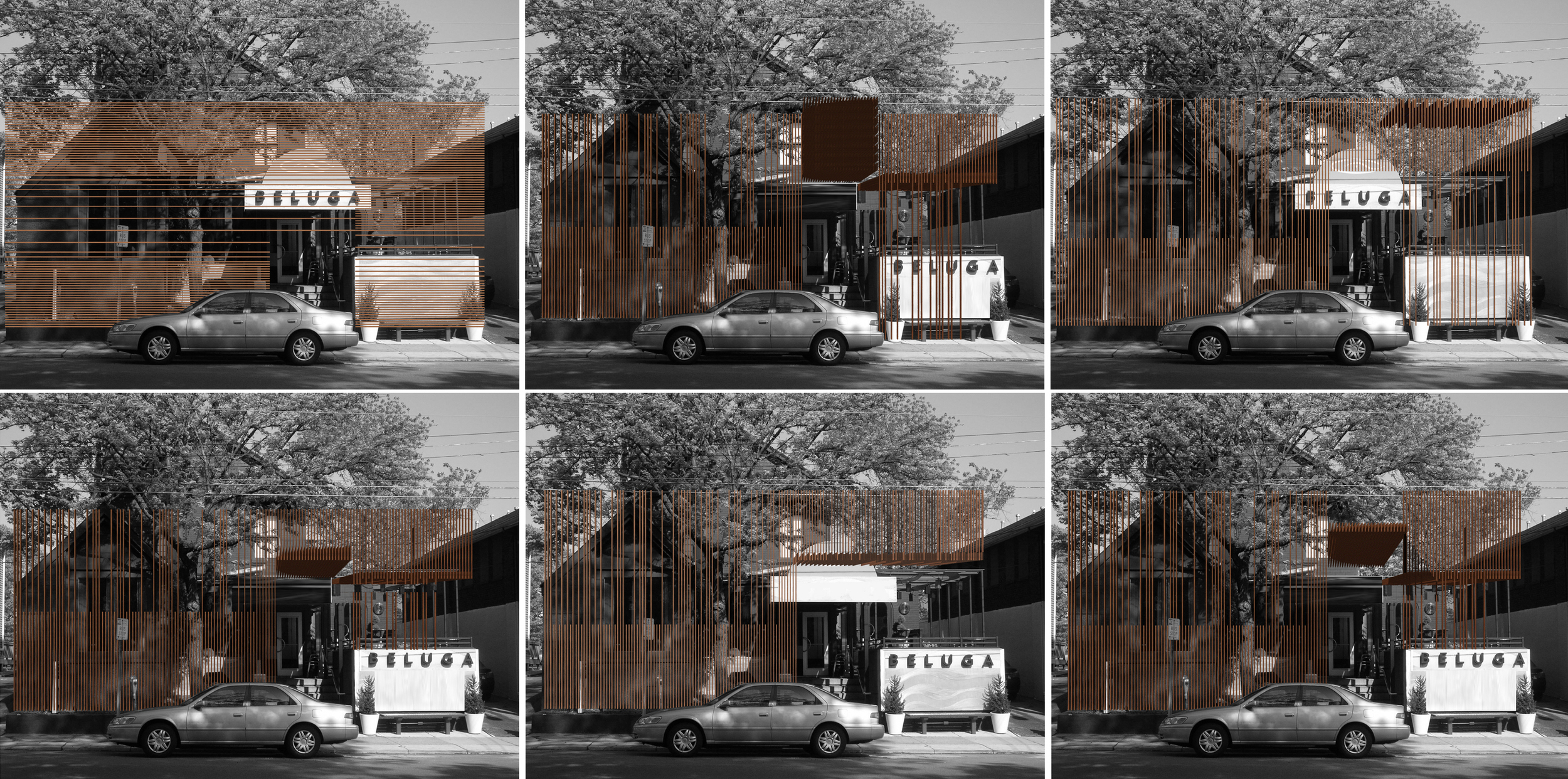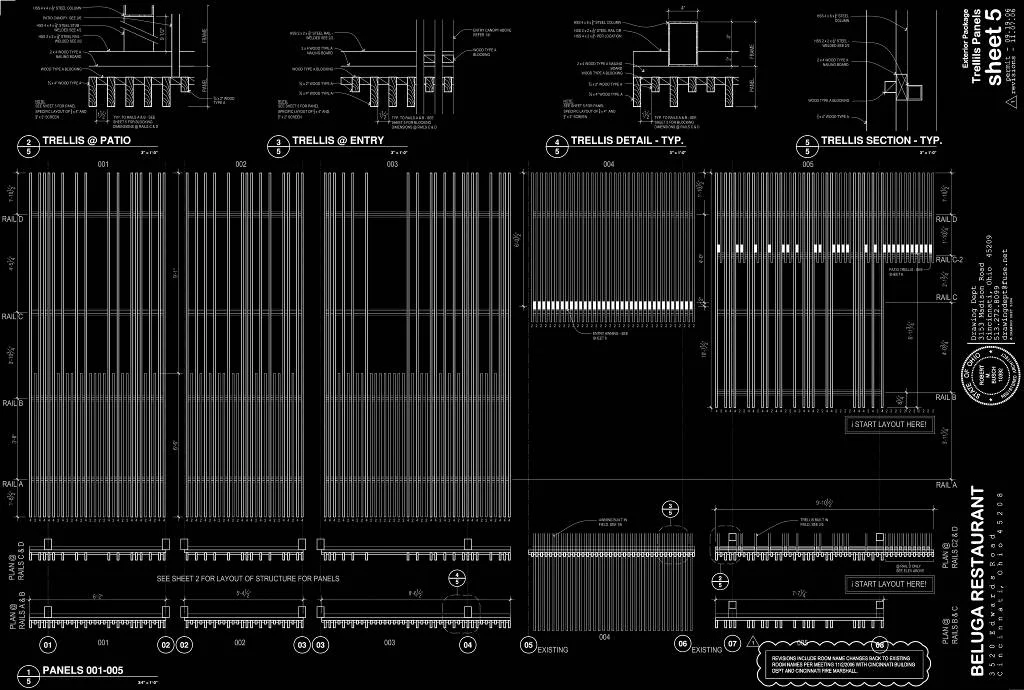Located in Detroit, Empty Pavilion is designed by Kyle Reynolds in collaboration with McLain Clutter and built with University of Michigan students.
The Empty Pavilion is a meditation on Detroit’s evacuated urban context and an experiment in architecture’s ability to activate a latent public in the city. The project aspires to distribute just enough material across empty space – an element Detroit has in excess – to make that space legible and promote interaction. From a distance, the project engages the onlooker in a visual game of fleeting figuration. The pavilion is conceived as a collection of architectural figures drawn-in-space. From certain vantage points, and only momentarily, the project recalls familiar architectural elements that may entice memory – like the roof line of house, a chimney, a hallway, or a staircase. From other vantages, the project presents clear, and yet unfamiliar, architectural figures – thus soliciting projective association. Up-close, the pavilion is meant to encourage physical interaction. Elements within the design suggest differing modes of occupation, such as seating, lounging and climbing. Constructed of bent steel tubing, foam and rubber, the pavilion is counter-intuitively soft to the touch, begging tactile engagement.
The relationship between the pavilion and its site is meant to lend definition to the otherwise unvariegated surrounding emptiness and vaguely recall the site’s history. Located in an empty field that was once divided into a series of residential lots, the project loosely describes the volume of the house that once sat in its place. The design of the ground plane further recalls the absent house, drawing the shape of its shadow in gravel surrounded by the painted profile of that cast by the new pavilion. From within, the pavilion frames views out to historically important civic buildings. For example, traversing a passage carved under and through the pavilion, the project directs one’s view out to the empty shell of Detroit’s monumental Michigan Central Railroad Station. From the opposite direction, the project frames a view of the Renaissance Center, General Motor’s headquarters in Detroit.


